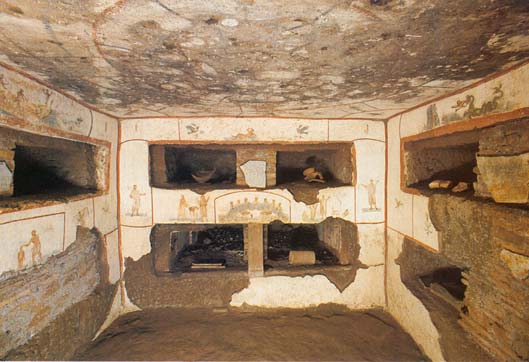Finalized our builds for this year's haunt, now we can start acquiring the materials and building a little at a time. The project list looks like:
- Hard-wiring all the LEDs for the candles
- Building a free-standing mausoleum
- Building a free-standing entrance to our crypt
- Building a crypt inside the garage
- Creating a burial vault for the other garage door
- Creating a free-standing tomb in the garage
- Creating dried-out corpses
The basic plans for the structures are below:
 |
| The crypt entrance |
 |
| The mausoleum |
|
|
|
|
The basic ideas:
 |
| This would be perfect for the New Orleans-themed section. |
|
|
 |
| Image courtesy of the Vatican |
|
|
 |
| Image courtesy of National Geographic | | | | | |
|
|
|
Once the structures are built, they'll be extensively weathered and detailed. The crypt entrance will (ideally) have two wooden doors (foam really) or two wrought-iron (PVC) gates, and a broken section of wall on the side. The trick-or-treaters will enter the front gate, pass through the gap in the wall, and make their way to the front porch. They'll be able to look inside the garage to see the crypt scene, which will be lit with a blue spotlight above (a "moonlight" effect) and candelabras/candles for accent lighting. Inside the crypt entrance is still up in the air. I haven't decided what, if anything, to put in there. I'm debating either a "stained glass" window effect or just a painting on the unbroken wall, with more accent lighting.
The mausoleum for the New Orleans side will have Spanish Moss draped everywhere and maybe some flat tombstones on the driveway to give it a crowded look common in cemetaries in that area.
Maybe we'll do a firefly lighting effect, and we'll probably have a static blacklit ghost in the mausoleum itself. Potentially may try a Pepper's Ghost effect in the crypt, we'll see how much time we end up with.





No comments:
Post a Comment